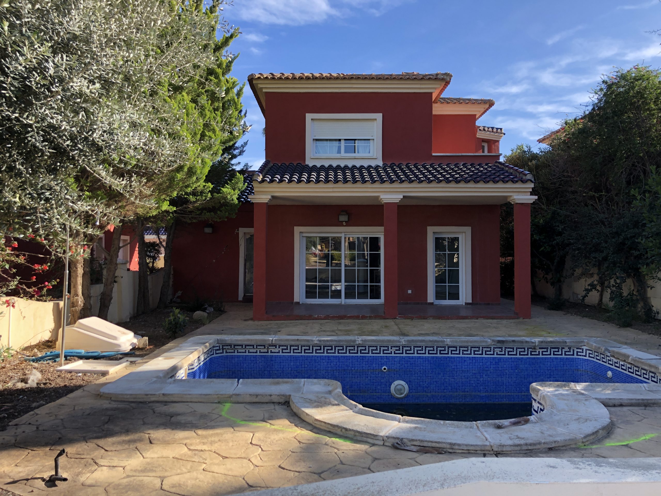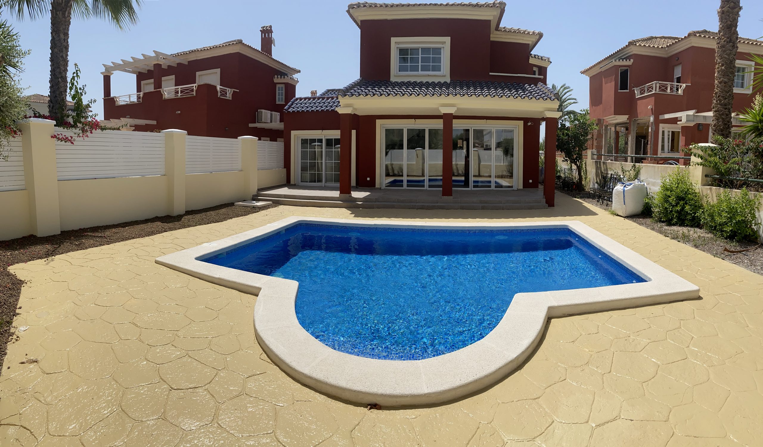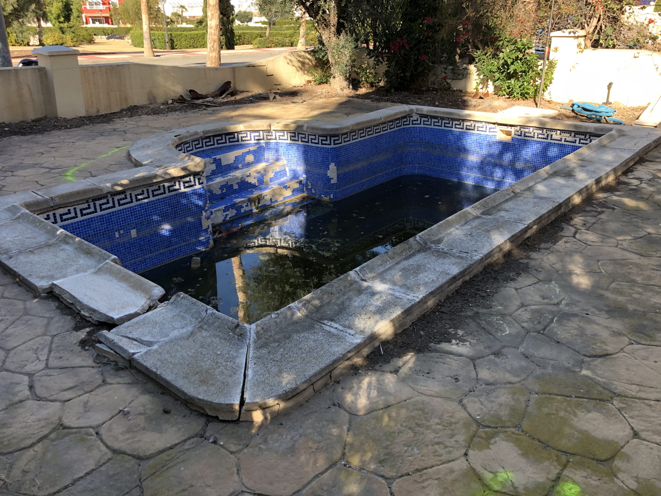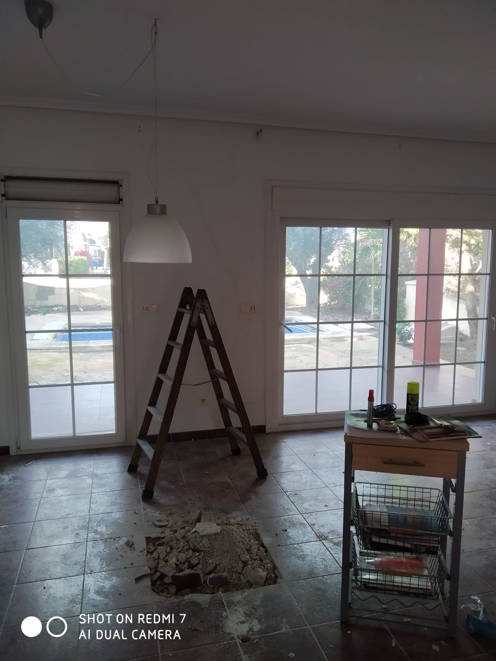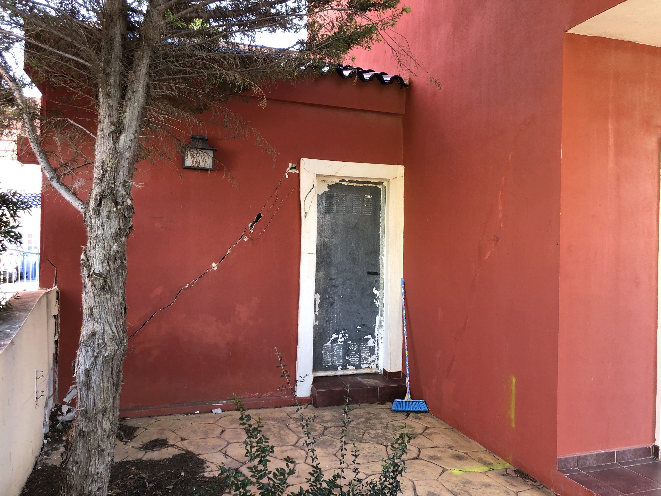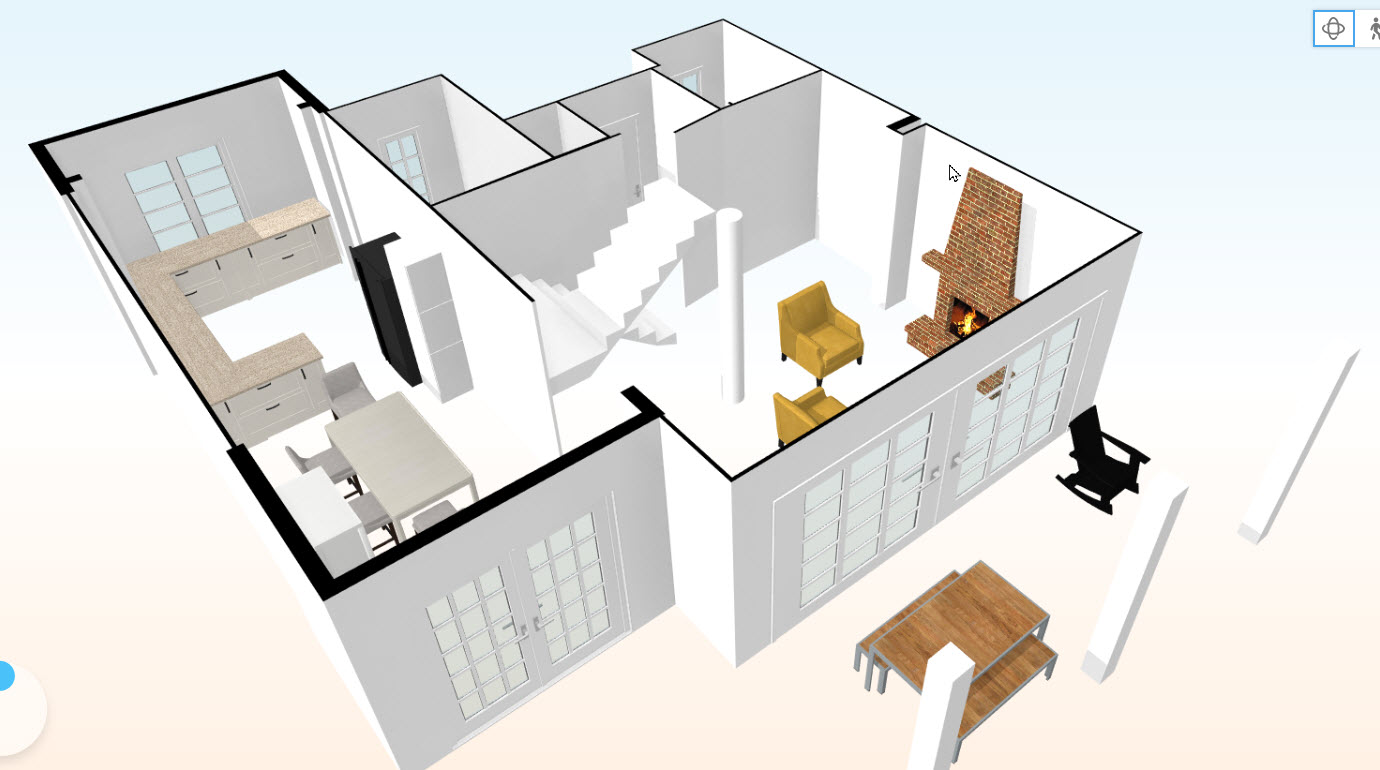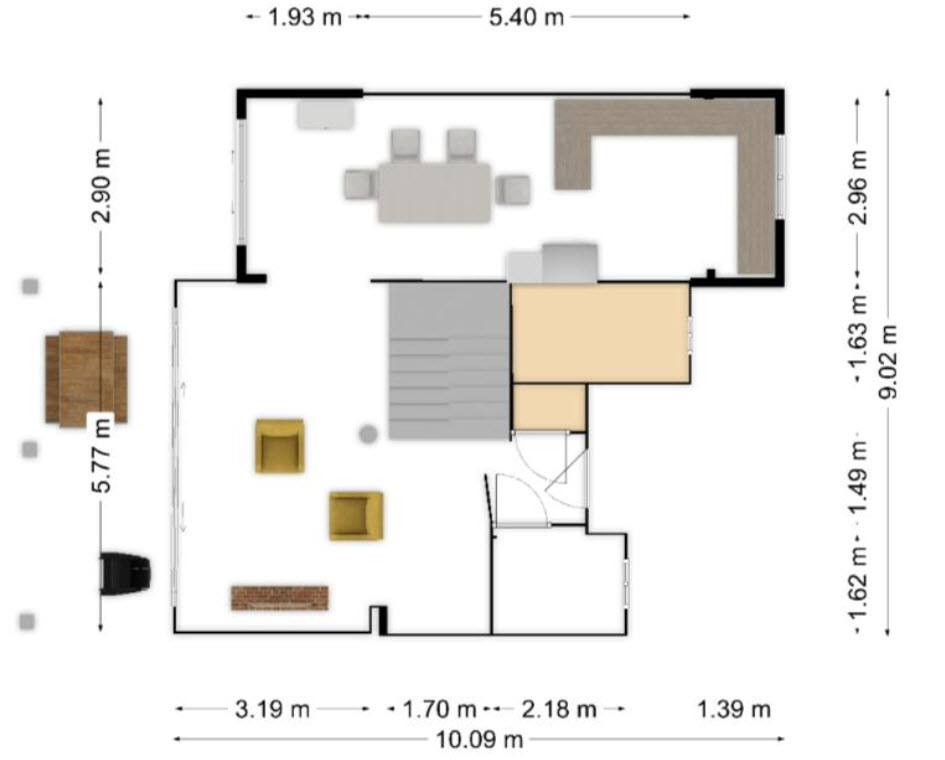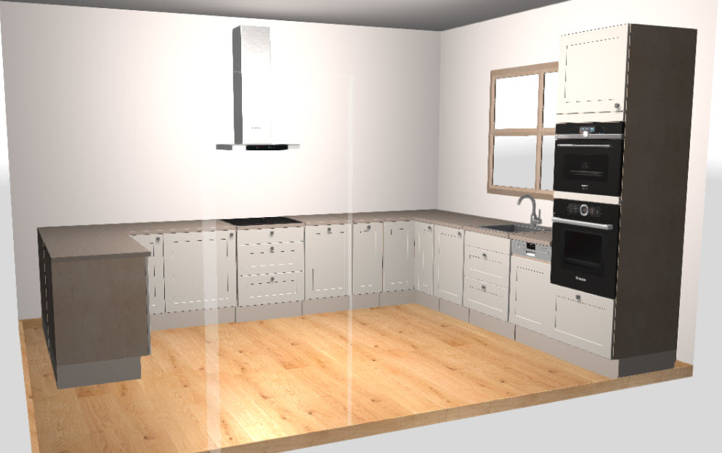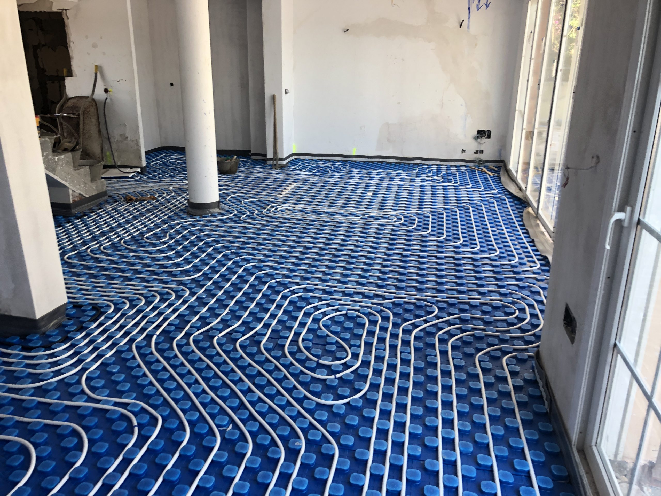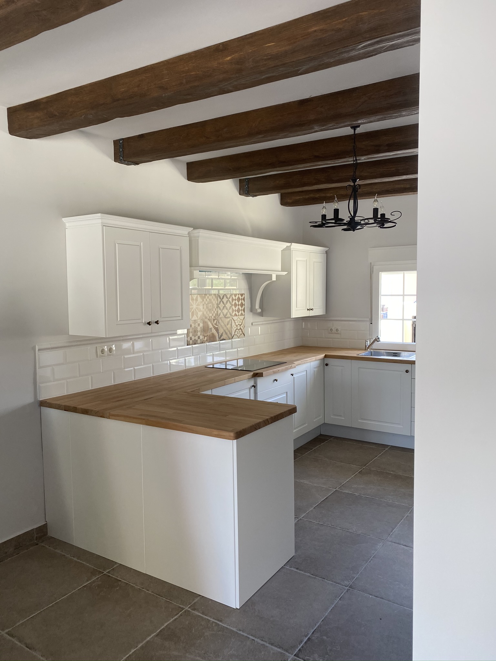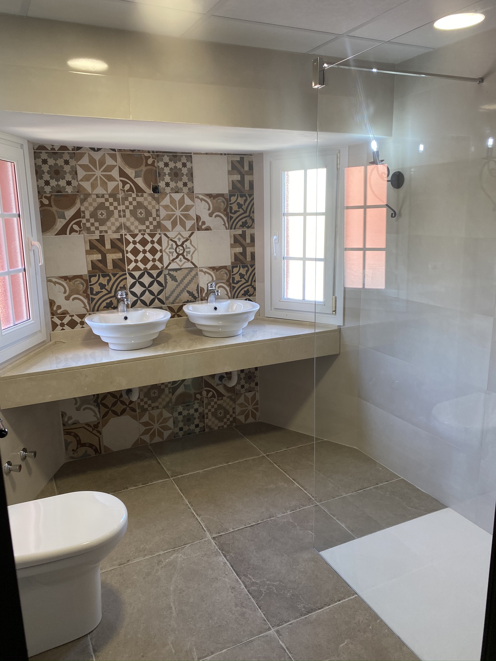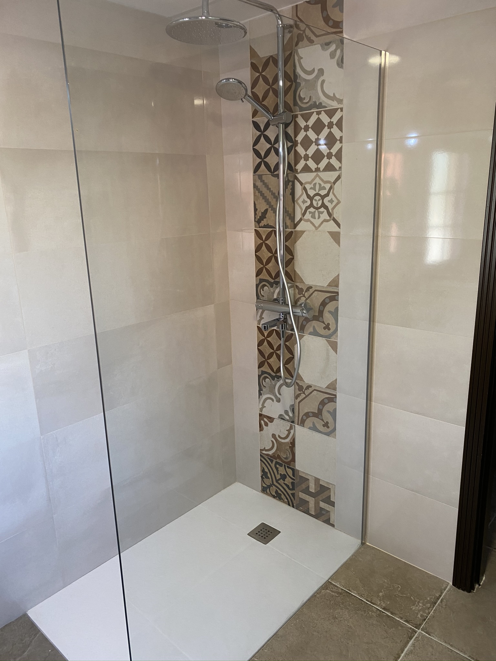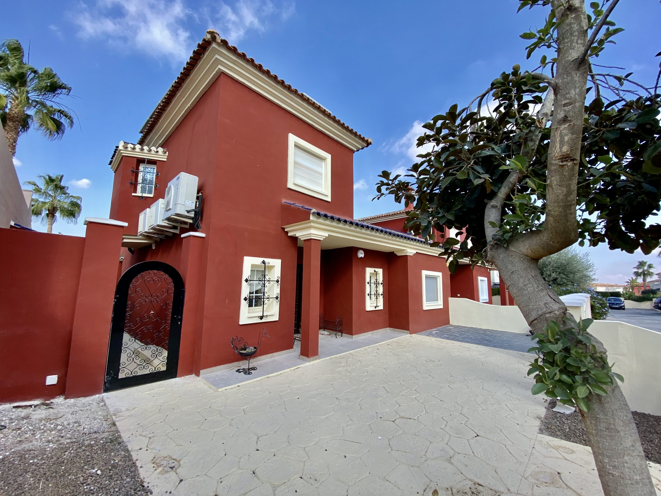Mosa Trajectum Urbanization Murcia. A complete villa refurbishment, The design, management and works were carried out by MY Sunset, combining a modern minimalism requirement with the traditional rustic Spanish style, all to a very high standard inside and out.
Included are the 2D and 3D computer aided designs(CAD) of all aspects of the property inside and out was carried out so to enable the client to have a more realistic idea of the outcome, prior to any works commencing.
The property benefited from the renewal of the boundary wall, incorporating an aluminium infill for additional privacy, all the while ensuring the the property remains inkeeping with its surrounds.
A new pool was installed providing a 15 year guarantee, along with the garden landscaping to both the front and the rear of the property.
The works involved:
Underpinning of the property, using the soil stabilisation injection method. This comes with a 10year guarantee.
Underfloor heating installed throughout the property with independent digital thermostat controls to each room.
Ground floor bought to level which included removing the existing floor tiles and replacing with new porcelain floor tiles.
The garage- no longer in use has now been incorporated into the lounge space, by knocking through from the lounge into the garage. This has enabled the kitchen and dining area to be relocated from the original lounge into what was the ‘garage’ creating a more open and spacious feel and workable area. A utility room has been incorporated into the new kitchen by careful planning.
Bi-folding doors have been installed this is to provide additional light and when open extend the lounge area to meet the outside patio living space, creating an extra open extension to the lounge that meets the garden and pool area.
For practical reasons the spiral staircase needed to be removed and replaced with a solid concrete structure tiled staircase and wrought iron bannister. This redesign has provided additional space saving within the property itself and added a more rustic feel.
A traditional Spanish fire Build fireplace in the living room.
The property has been completely rewired in line with electrical installation code of conduct. New plumbing systems installed and all associated pipework.
Solar Panels have been installed in order to increase the properties energy performance, and save on future utility bills. The installation has taken the properties performance figure from a band F rating to a band C rating. Energy performance of the property must be considered when taking into account any future works of your property as this could be beneficial in the long run.
All bathrooms were completely remodelled and retiled using locally sourced products.
Kitchen:
The kitchen combines a minimalist and rustic aesthetic that is in keeping throughout the ambiance of the home. The ceramic Spanish tiles, accompanied by built-in appliances to provide more space, along with the units being in a white neutral shaker style, accompanied with a natural wooden block worktop and high rustic ceiling beams is an example of how by combining traditional with modern design with careful consideration can work successfully.
